Arcades - Defining Feature of Campus Architecture
- Kevin Struxness
- Dec 14, 2024
- 3 min read
Updated: Dec 15, 2024

When Dr Brill, aged 36, reported to duty as the new CSDR superintendent on February 1, 1951, he jumped in with both feet in all planning tasks, including drawing up blueprints for a new school that had yet to be built. He traveled by car (airfare was not accepted for reimbursement then) to Sacramento and rubbed elbows with state architects to include his wishes in the planning.
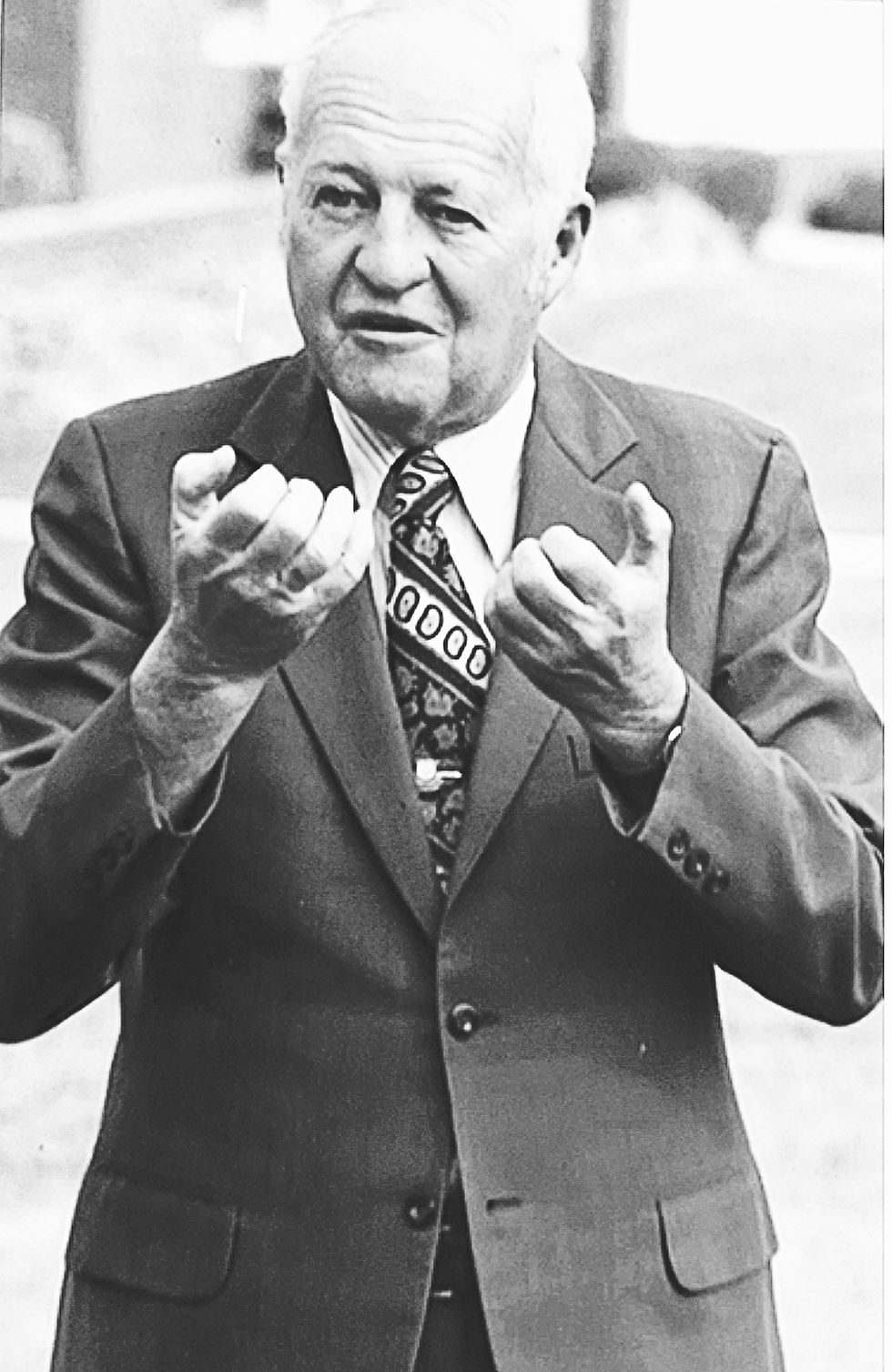
One of Dr Brill’s wishes was to add a metal-covered walkway called an arcade, both attached to buildings and stand-alone, all over the campus for the walking comfort of all students and staff.

Old-timers who knew Dr Brill say he could sell freezers to Eskimos living in igloos. If he wanted something bad enough, he would do all he could to push to get what he wanted. That was what he did for a modern school with good-quality building materials and outstanding architectural elements on a grand scale.
Dick Ramborger, ‘64, shared his story with me that he was able to jump and touch almost each beam from the dining hall to the gym. Only strong athletes were capable of accomplishing the difficult feat.

Not to be outshined by his younger brother, Dick, Bill Ramborger, ‘62, added that he made the habit to run and jump to touch each beam as he returned to dorm from the dining hall every day. It partially helped him become a track star not only for the Cubs, but also for the US at the 1961 and 1965 World Games of the Deaf.
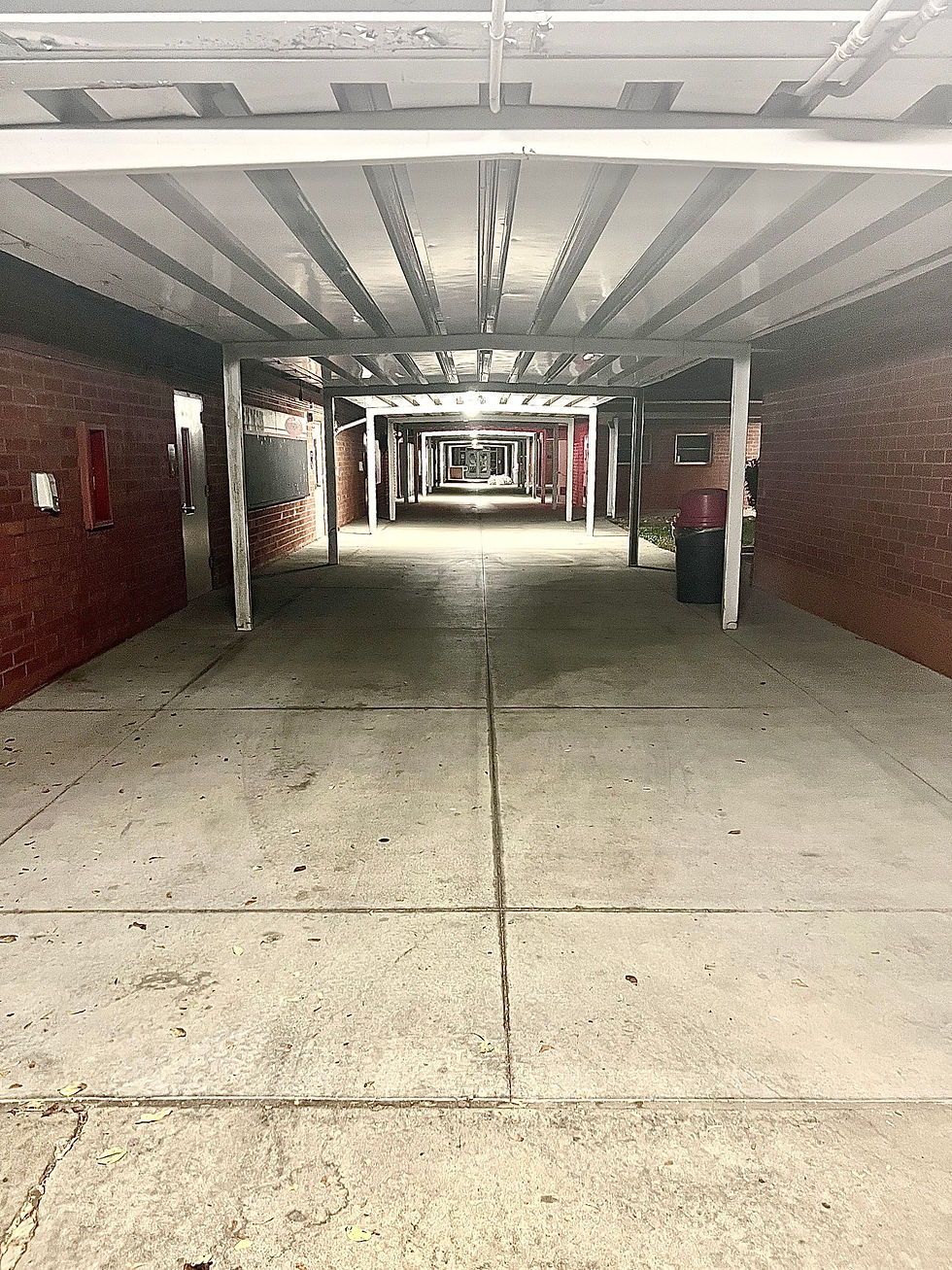
Dr Brill grew up in New Jersey with rain and snow as part of the familiar climate. For Riverside, he wanted refuge from the hot sun and rain for a sprawling campus for long walks between buildings. The state architects initially planned for covered walkways only attached to buildings. Dr Brill wanted more than that and pushed for added arcade as much as possible across campus. As a result, the arcade extensions added thousands of dollars in the 1950s dollar value for construction expenditures.

Above is the 300 buildings area where the middle school used to be in the first thirty years of school’s timeline. In the 1990s, the high school took over this area.

At this point of the long covered walkway from the dining hall, the arcade ends in the 400 high school buildings area. We remember the long arcade that continued from here to the gym as seen in the background. The arcade was about one-third of a mile in length, the longest on campus. Reasons unknown to me, the arcade section between the HS area and the gym was removed. Dr Brill would be disappointed in this removal or no replacement.

What is obvious to me is that the old arcade and poles for this building wing have been replaced and will serve its purpose for another 75 years. We are blessed.
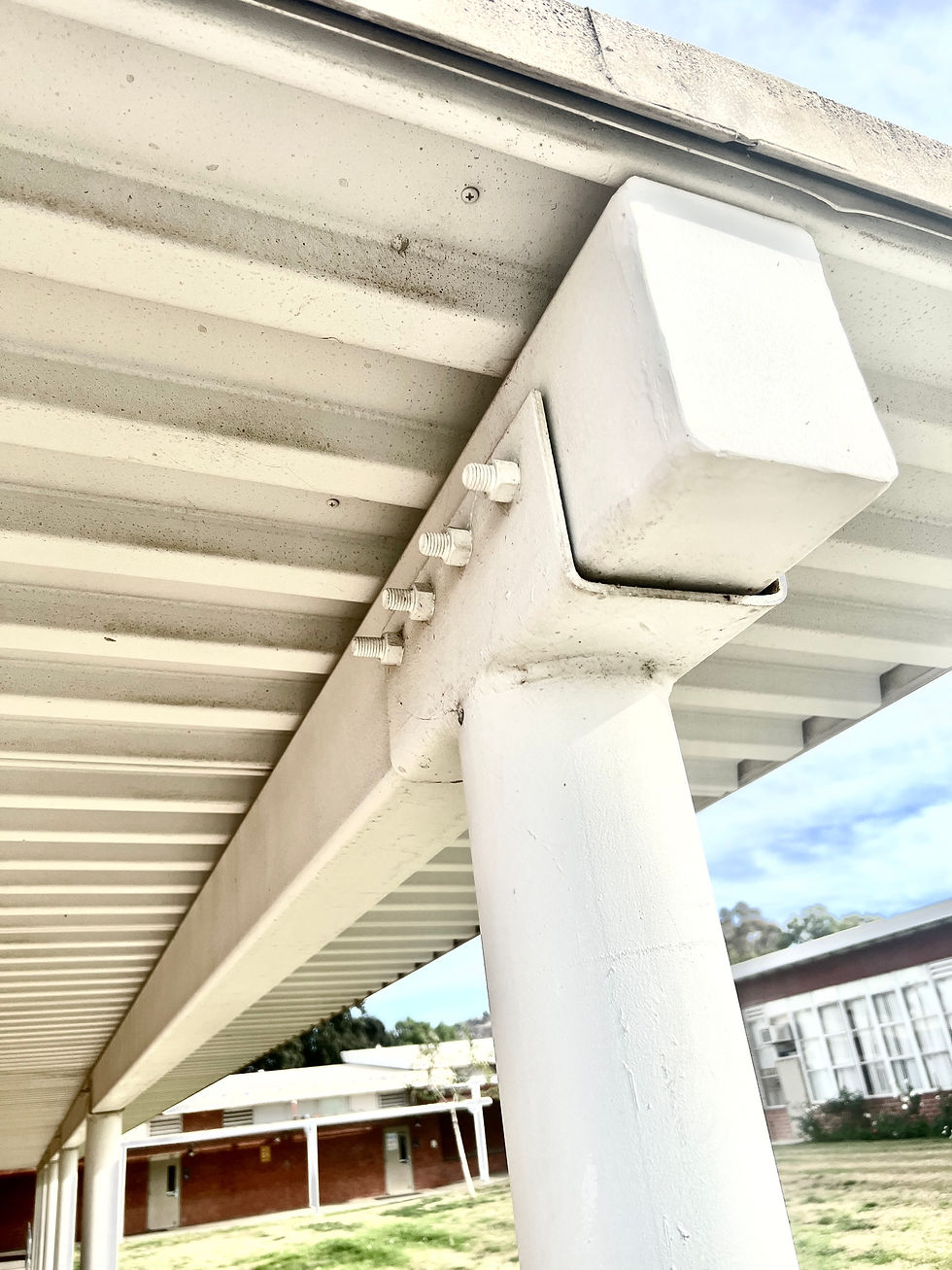
Looking up at the ceiling and pole, the replacement still looks new.
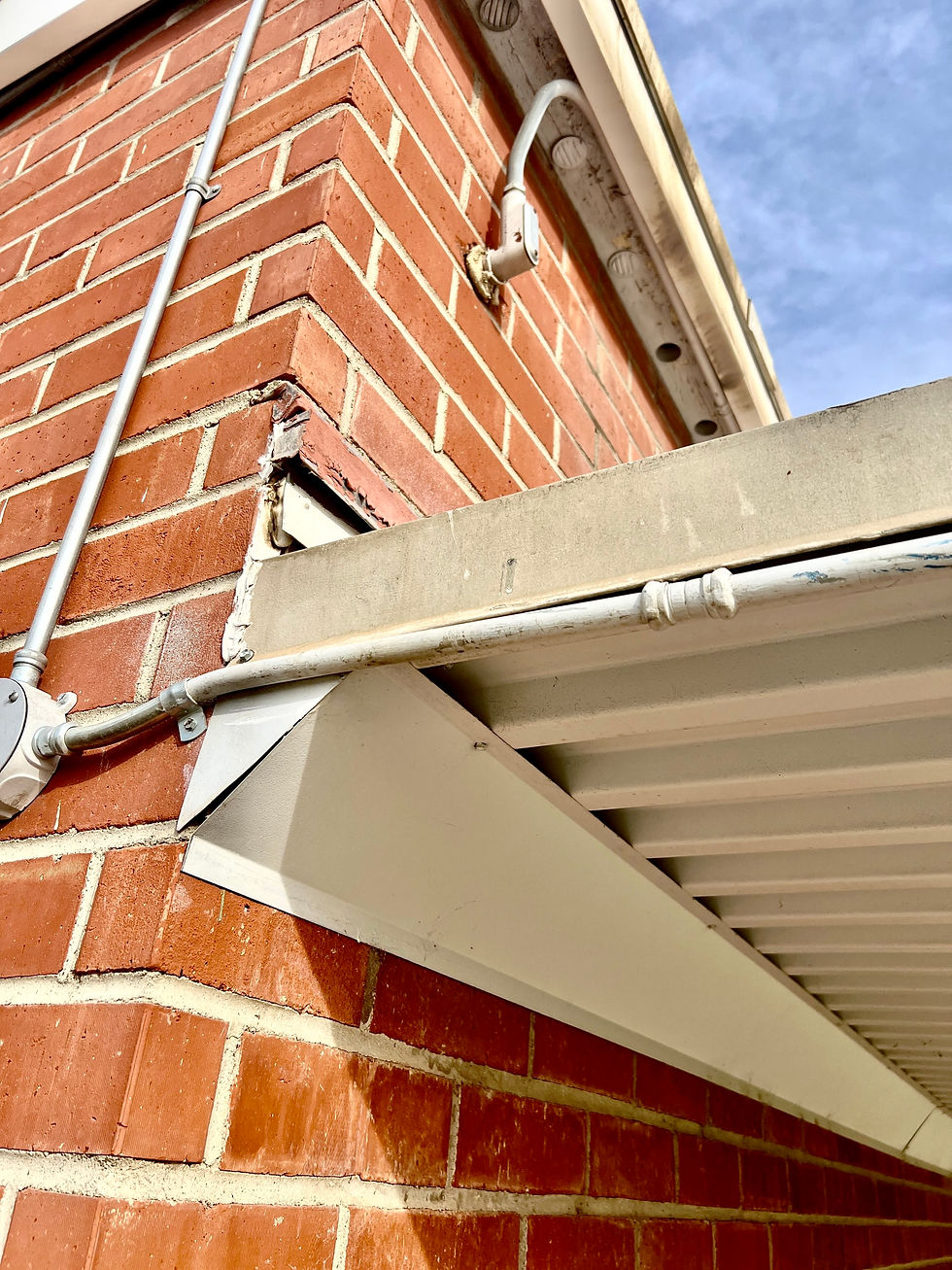
Above is where the end of the arcade ends. The red bricks still look good from the 1950s. Thank you, bricklayers!
Again, Dick Ramborger, ‘64, shared another amazing story that PE Teacher Bill Thornton (1953-1983) had a second job for additional income on campus. He changed his clothes after school and joined the construction crew building the arcades. I am surprised that the two-job arrangement was permitted. Definitely, not today in 2024.

As the school construction budget approached its end in the mid-1950s with poor prospects for additional funding from the legislature, Dr Brill compromised on cheaper wood as the material replacement for expensive metal as long as he didn't lose his toy.
As can be seen in the above photo, the cover and poles are wood between the Rubidoux building and the dining hall. Oh no, they need immediate maintenance attention for a fresh coat of painting. The unpainted wood is apt to rot faster. Dr Brill would frown on this neglect.
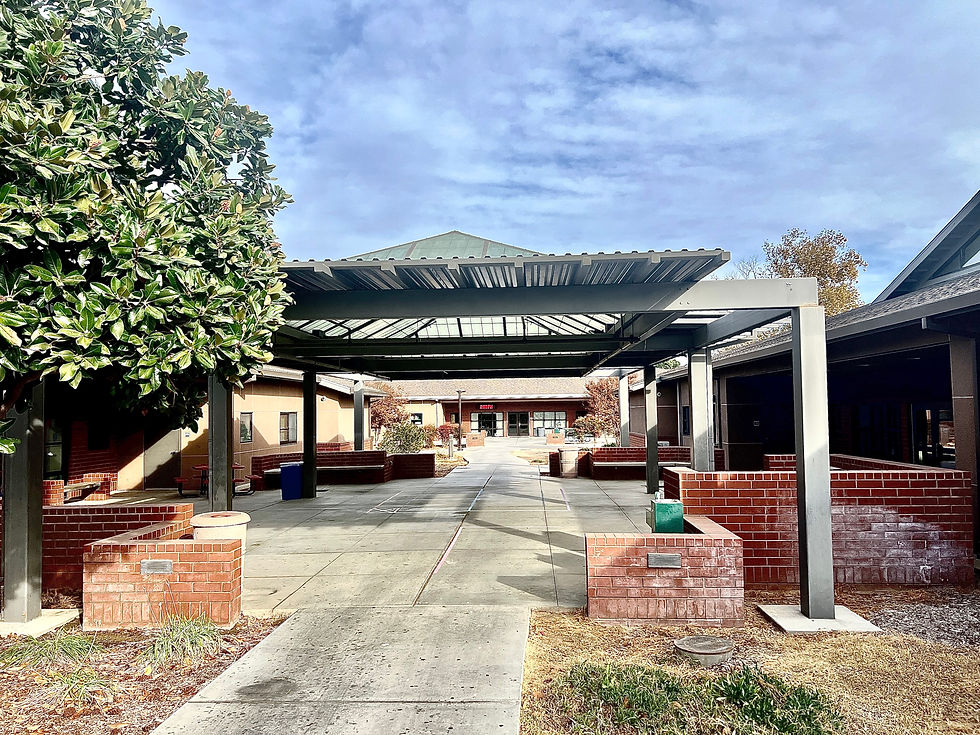
All cottages (a new term for dorms) have a cloister between two cottages. See below what the translucent cover looks like. It provides shelter from the weather elements and still provides sunlight. The architectural beauty is much appreciated.

We all rise and bow our heads in gratitude to Dr Brill for the sufficient covered walkways on the huge campus for our comfort for almost 75 years.
Lastly, even the archives and museum rooms in the high school buildings 300 area, where Pat Davis, ‘63, and I volunteer, have arcades. Thank Heavens!
Kevin Struxness, ‘76, MA
Editor, CSDR Old Times
14 December 2024







Comments